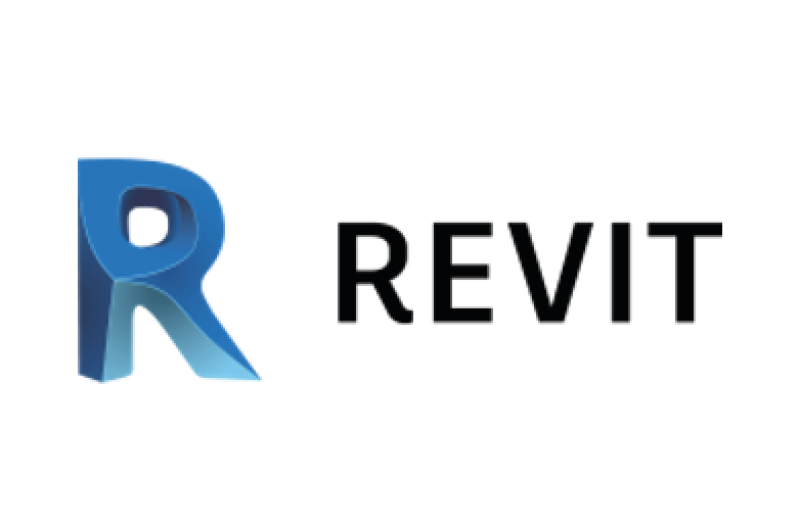As part of the teaching from the Building Information Modeling course, students use Revit in their project work to design and model the required building from the client information request (AIA). Revit is used to create accurate 2D and 3D models for the pre-construction design.
Several modeling tools are used in the process. Among them are the floor plans, 2D and 3D views and sections, as well as showing and hiding elements and objects. In addition, component lists and plans are created with Revit. Changes made are immediately applied to all of these views. The 3D model provides the students with an important basis for further work steps, such as the collision check, quantity takeoff, simulation procedures, and photorealistic visualization.
Revit is used in the program version Revit 2020 for the exercise and can be used with the available annual license.

Use
Teaching: BIM course
Producer
https://www.autodesk.de/products/revit/overview?term=1-YEAR