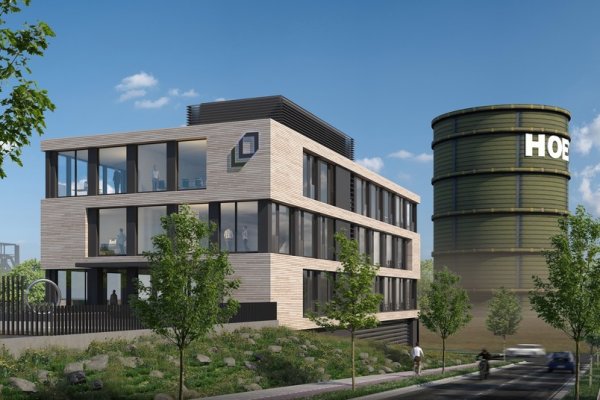08.03.2021

In North Rhine-Westphalia, the first building permit in digital form and based on the Building Information Modeling (BIM) method has been issued. On February 26, 2021, the lower building supervisory authority of the city of Dortmund issued the permit for the new construction of the company headquarters of Louis Opländer Heizungs- und Klimatechnik GmbH in Dortmund. The entire process, namely both the planning, the submission of the building application, the approval check and finally the granting of the building permit, ran digitally throughout.
The requirements of the modern method of planning, building and operating BIM in the form of a digital building model were tested. The fully digital mapping of the entire life cycle of a building, i.e. from the initial planning idea, through approval, construction and operation, to deconstruction, is to become standard in a few years' time. In addition to the client Jan Opländer and the building permit authority of the city of Dortmund, the planning architects Tina and Marius Drahtler, the construction company Freundlieb, Prof. Dr. Markus König from the Chair of Computer Science in Construction at the Ruhr University Bochum and the Ministry of Home Affairs, Municipal Affairs, Construction and Equality of the state of North Rhine-Westphalia were involved in this practical test. The experiences of this model project will be documented in detail and made available to the construction industry. The findings will be evaluated and implemented in a variety of ways and will thus contribute to a forward-looking and modern construction industry in North Rhine-Westphalia. Since the legal requirements for issuing a digital building permit are not yet fully in place, a paper building permit was issued in parallel in this model project.
In North Rhine-Westphalia, the first building permit in digital form and based on the Building Information Modeling (BIM) method has been issued. On February 26, 2021, the lower building supervisory authority of the city of Dortmund issued the permit for the new construction of the company headquarters of Louis Opländer Heizungs- und Klimatechnik GmbH in Dortmund. The entire process, namely both the planning, the submission of the building application, the approval check and finally the granting of the building permit, ran digitally throughout.
The requirements of the modern method of planning, building and operating BIM in the form of a digital building model were tested. The fully digital mapping of the entire life cycle of a building, i.e. from the initial planning idea, through approval, construction and operation, to deconstruction, is to become standard in a few years' time. In addition to the client Jan Opländer and the building permit authority of the city of Dortmund, the planning architects Tina and Marius Drahtler, the construction company Freundlieb, Prof. Dr. Markus König from the Chair of Computer Science in Construction at the Ruhr University Bochum and the Ministry of Home Affairs, Municipal Affairs, Construction and Equality of the state of North Rhine-Westphalia were involved in this practical test. The experiences of this model project will be documented in detail and made available to the construction industry. The findings will be evaluated and implemented in a variety of ways and will thus contribute to a forward-looking and modern construction industry in North Rhine-Westphalia. Since the legal requirements for issuing a digital building permit are not yet fully in place, a paper building permit was issued in parallel in this model project.