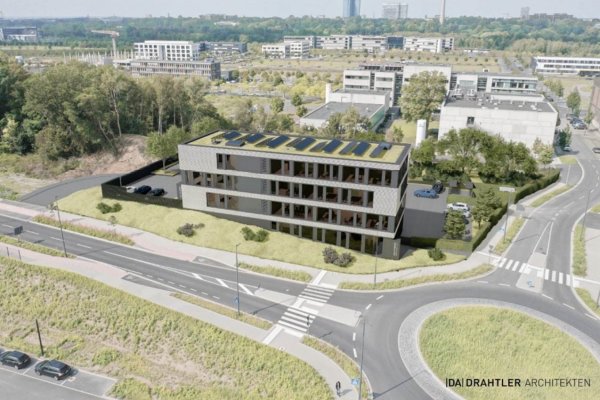28.04.2022

With the introduction of Building Information Modelling (BIM) in Germany, more and more construction projects are being planned and executed with the help of three-dimensional, digital building models. This also includes the use of digital processes for handling administrative procedures under building planning and building regulations law. The potential of a BIM-based building permit was recognised at an early stage by the City of Dortmund, the NRW state government and by |DA| Drahtler Architekten and the company Louis Opländer Heizungs- und Klimatechnik GmbH and transferred to the joint research project on the BIM-based building application. The report on the first BIM-based building permit in NRW and the video on the BIM-based building application have now been published.
In cooperation with the IIB, a self-financed project was carried out to evaluate the BIM-based building permit. In particular, the possibilities to checking the data quality when submitting an application and to visualising inputs were evaluated. The main objective of the "BIM-based building application" project was that the entire building permit process should be handled on a BIM basis: from the planning stage to the submission and review of the application to the issuing of the building permit. The subsequent construction process up to the completion of the building on the basis of BIM models and digital documents was also included. The BIM models were to be used instead of conventional plans, especially in the context of the application review. Both requirements and specifications for the BIM models and the associated data were developed. This innovative project has impressively proven that this works.
Through the research project, important insights were gained with regard to elementary process components such as digital communication channels, model requirements and necessary equipment and process requirements for the participants. These valuable findings are a clear advantage for future construction projects, which will also opt for the fully digital variant. They provide orientation for practical implementation.
We thank you for the excellent cooperation and look forward to future projects!
Here you can find the report and the results on the first BIM-based building permit in NRW.
And here is the video on the BIM-based building application, in which everything important about the procedure and the added value is explained.
With the introduction of Building Information Modelling (BIM) in Germany, more and more construction projects are being planned and executed with the help of three-dimensional, digital building models. This also includes the use of digital processes for handling administrative procedures under building planning and building regulations law. The potential of a BIM-based building permit was recognised at an early stage by the City of Dortmund, the NRW state government and by |DA| Drahtler Architekten and the company Louis Opländer Heizungs- und Klimatechnik GmbH and transferred to the joint research project on the BIM-based building application. The report on the first BIM-based building permit in NRW and the video on the BIM-based building application have now been published.
In cooperation with the IIB, a self-financed project was carried out to evaluate the BIM-based building permit. In particular, the possibilities to checking the data quality when submitting an application and to visualising inputs were evaluated. The main objective of the "BIM-based building application" project was that the entire building permit process should be handled on a BIM basis: from the planning stage to the submission and review of the application to the issuing of the building permit. The subsequent construction process up to the completion of the building on the basis of BIM models and digital documents was also included. The BIM models were to be used instead of conventional plans, especially in the context of the application review. Both requirements and specifications for the BIM models and the associated data were developed. This innovative project has impressively proven that this works.
Through the research project, important insights were gained with regard to elementary process components such as digital communication channels, model requirements and necessary equipment and process requirements for the participants. These valuable findings are a clear advantage for future construction projects, which will also opt for the fully digital variant. They provide orientation for practical implementation.
We thank you for the excellent cooperation and look forward to future projects!
Here you can find the report and the results on the first BIM-based building permit in NRW.
And here is the video on the BIM-based building application, in which everything important about the procedure and the added value is explained.