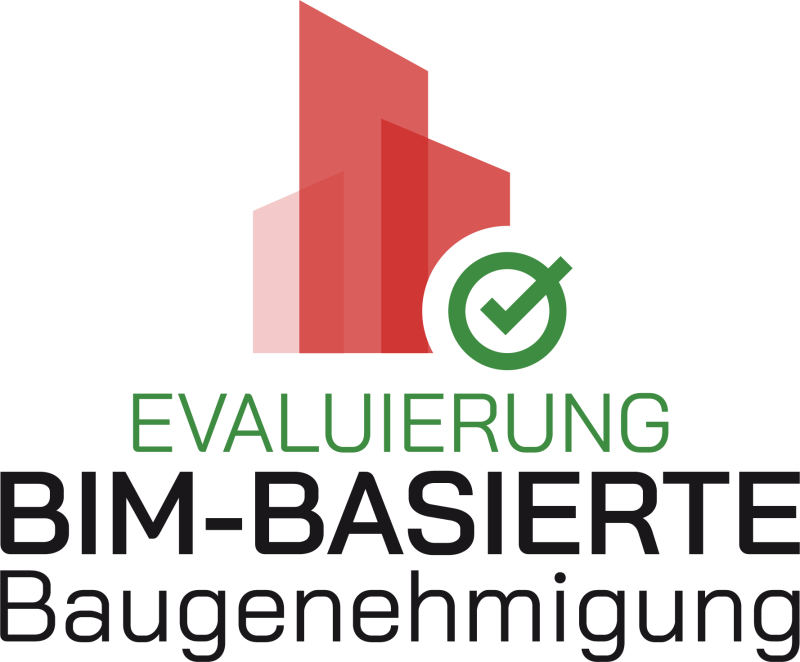BIM models are increasingly being applied for planning, execution, and operation of construction projects. The geometric information contained in models regarding building properties and geometries, construction products, and processes can also be used for the digitalization of building planning and regulatory administrative procedures.
The goal of the former research project „BIM-based Building Permit“ was to achieve such a digitized handling of the entire building permit process (planning, application submission, application review, approval). This project was conducted in cooperation with numerous stakeholders from authorities, research, and industry and was funded by the State of NRW. Requirements for BIM models regarding information content were formulated to match the information level of today’s building application documents and to enable the extraction of information within the proejct-specific use cases. During the project, a modeling guideline (MRL) for BIM-based building permit procedures was developed based on the Landesbauordnung (LBO) NRW. Additionally, validation rules were defined to algorithmically implement the technical requirements of the LBO NRW. The rules focus on checking the building class, defining rooms, usage units, and calculating gross floor area (BGF) as well as net room area (NRF). Another focus was on fire protection requirements for the approval process. Finally, a prototype software implementation was carried out to:
In the following research project “Evaluation of BIM-based Building Permits” the application of the gained insights regarding model requirements, digital communication, technical and organizational prerequisites will be evaluated. The evaluation is based on eight building projects in the cities of Bochum, Dortmund, Düsseldorf, Essen, Herne, Cologne (two projects), and Münster with the involvement of the respective building supervisory authorities.
The projects differ in terms of their project type (new construction, extension, renovation) and the type of building permit review:
The defined focal points of the review in the project will be evaluated regarding:
Based on the feedback of the project, the modeling guideline will be iteratively expanded. Finally, the experiences of the planners and reviewers will be captured in a digital questionnaire with concrete examples for a subsequent evaluation.

Title:
Evaluierung BIM-basierte Baugenehmigung NRW
Project runtime:
until end of 2025
Project owner:
Land NRW
(Ministerium für Heimat, Kommunales, Bau und Digitalisierung)
Type:
Joint project
Team:
Prof. Dr.-Ing. Markus König,
Hannah Exner
Partners:
City of Bochum
City of Herne
City of Essen
City of Münster
City of Köln
City of Düsseldorf
City of Dortmund
Municipality of Herford
Partners:
Chair of Computing in Engineering (Ruhr-Universität Bochum)
VSK Software GmbH
Further information:
bimbauantrag.nrw
Previous project:
BIM-based building permit